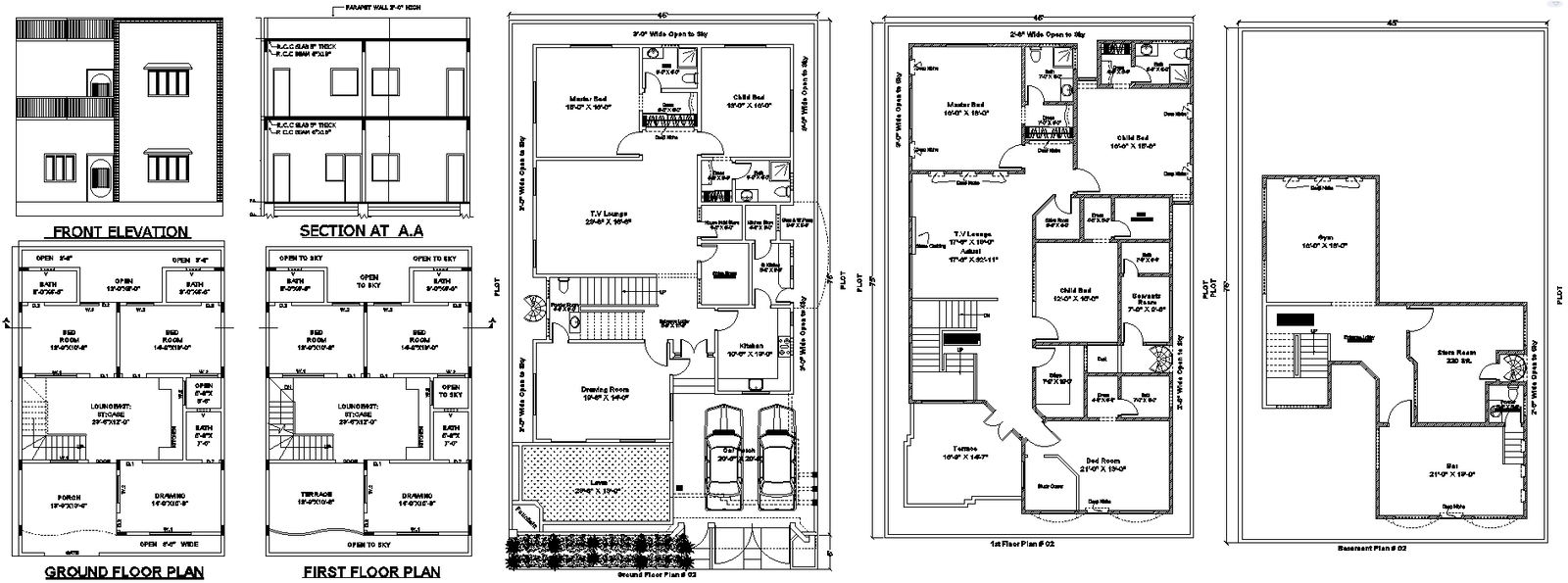
Discover the "Elegant Contemporary 2-House Plan" in DWG AutoCAD format, featuring a refined and modern design. This comprehensive file includes detailed elevation and section views, offering a clear representation of both the exterior and structural elements of the houses. The design emphasizes contemporary aesthetics with a focus on functionality, making it ideal for architects, builders, and homeowners seeking a sophisticated yet practical layout. The DWG file provides precise measurements and architectural details, ensuring accurate and efficient planning for your residential projects. Perfect for creating stylish and functional living spaces, this AutoCAD design delivers a professional and detailed blueprint for two elegant houses. Download now to explore a modern house plan that blends elegance with practical design.